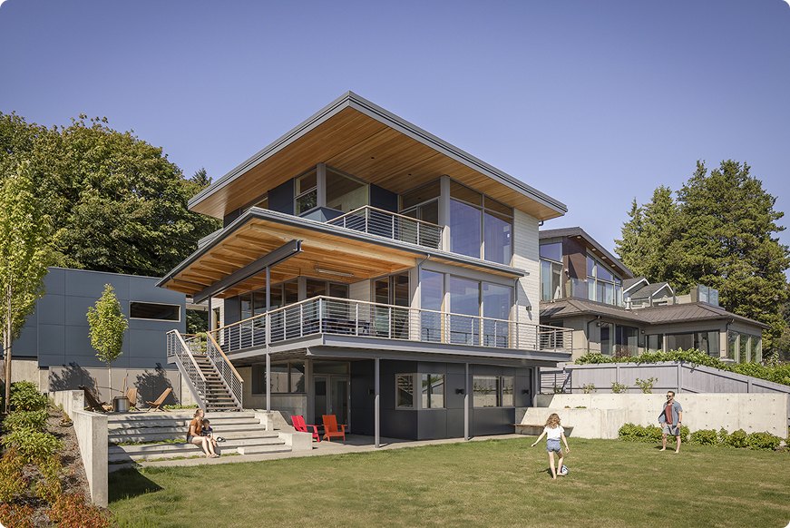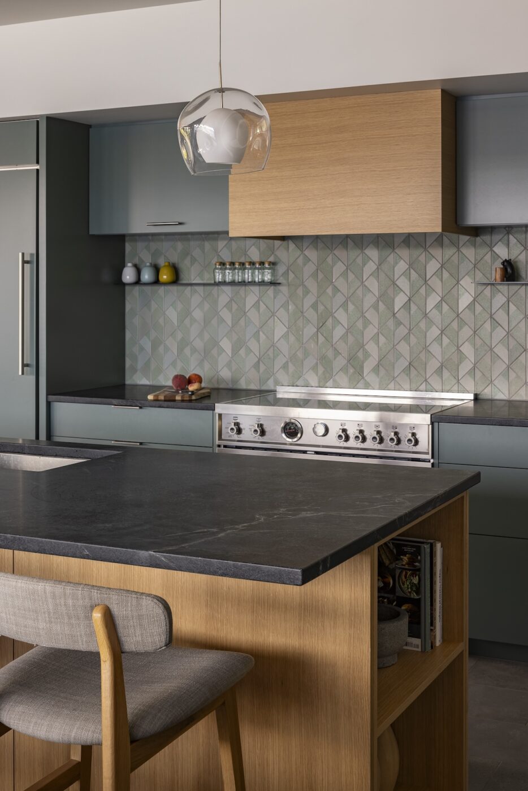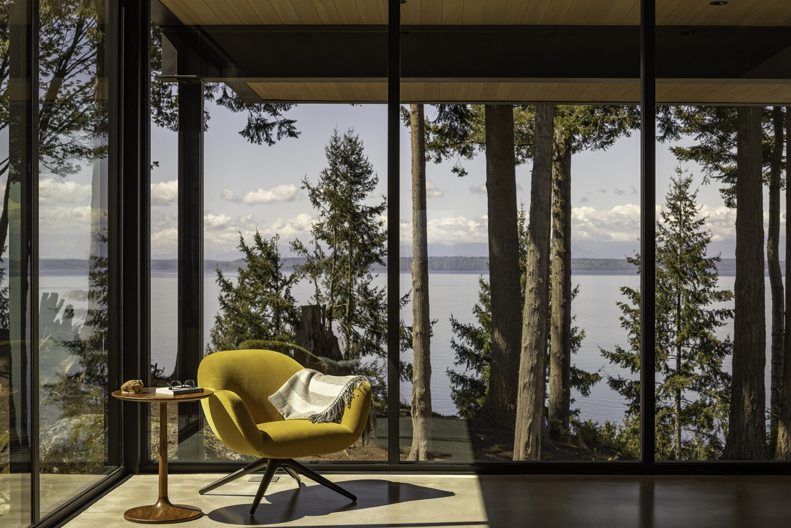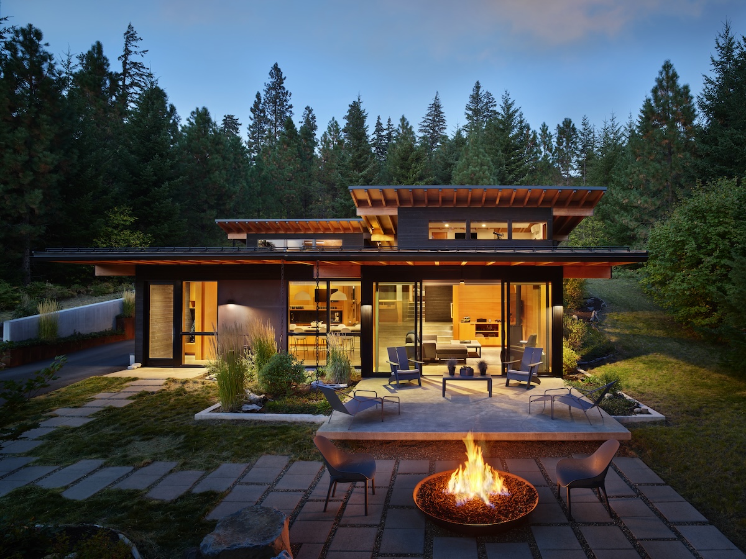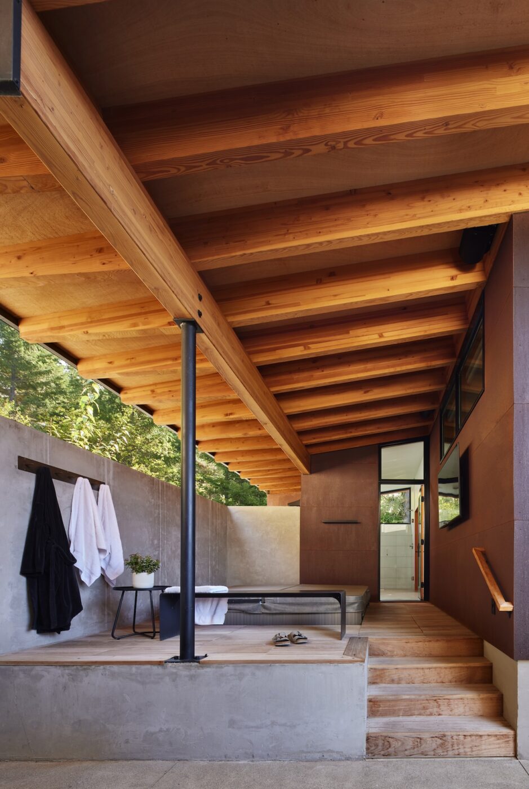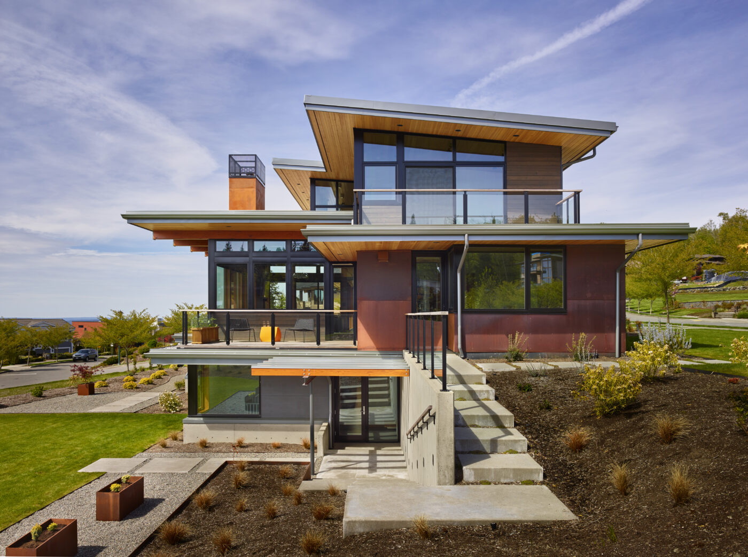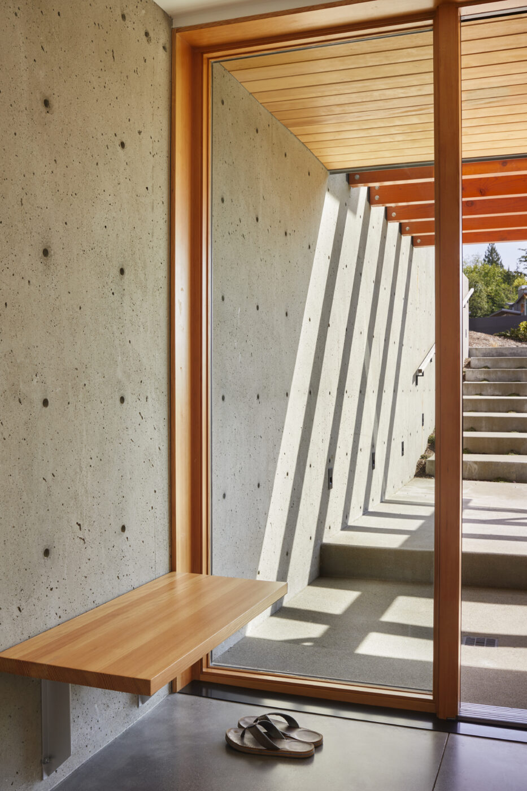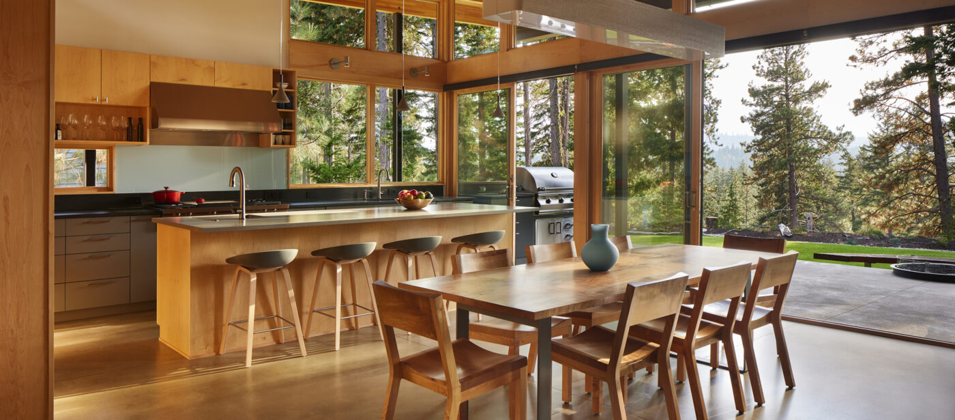
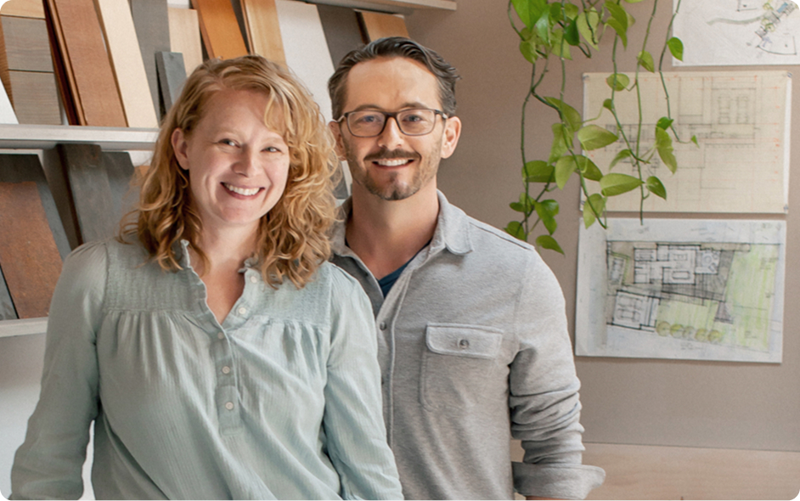
Studio
Zerbey
architecture + interiors
Seattle Architects
We’re a Seattle-based residential architecture and interior design studio helping people create warm, natural modern custom homes, remodels, and additions that enhance daily life.

Natural materials. Modern architecture.
Designed for you.
Learn more about Studio Zerbey
Featured Projects







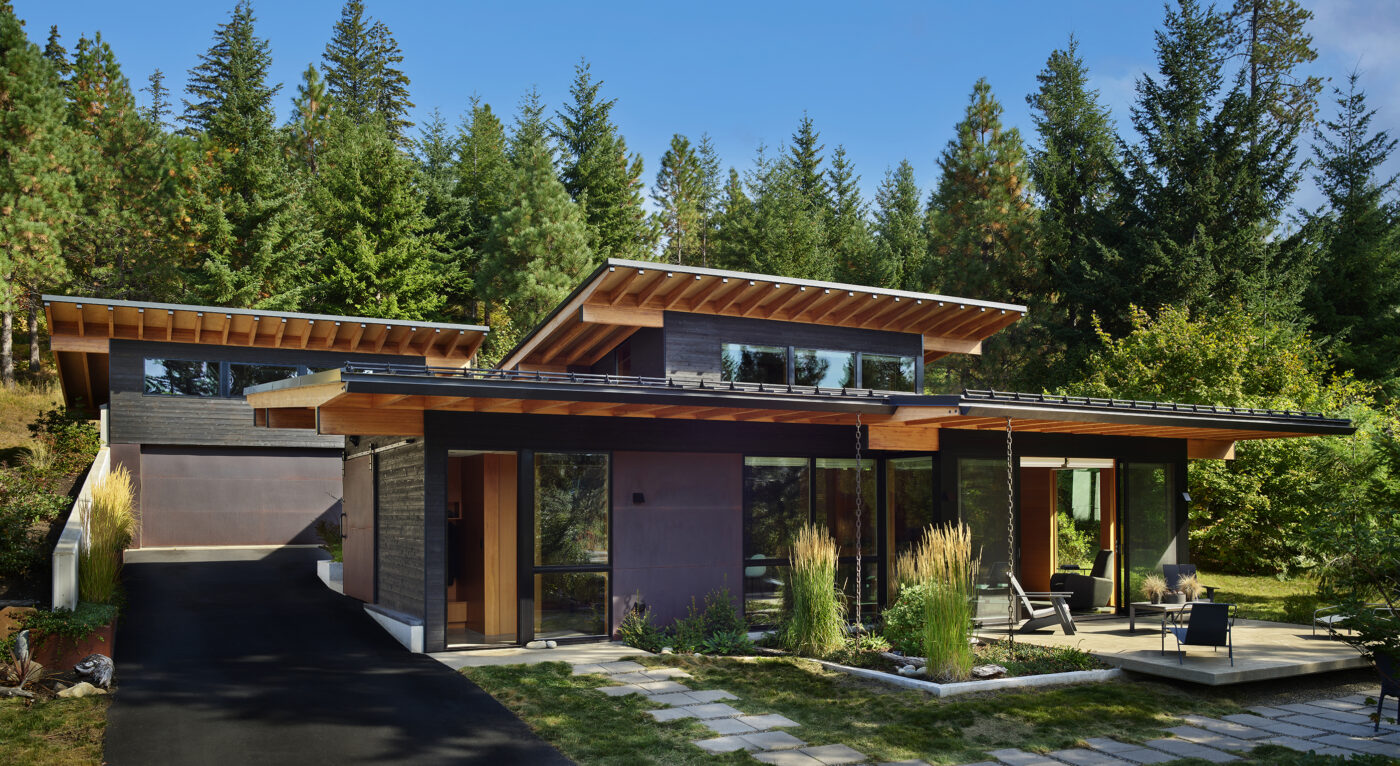
Nelson Preserve House. Suncadia, Washington. Image license: Studio Zerbey. © Copyright 2022 Benjamin Benschneider All Rights Reserved. Third party image use may be arranged by contacting Benjamin Benschneider. bbenschneider@comcast.net
Say hello. Tell us about your project.
