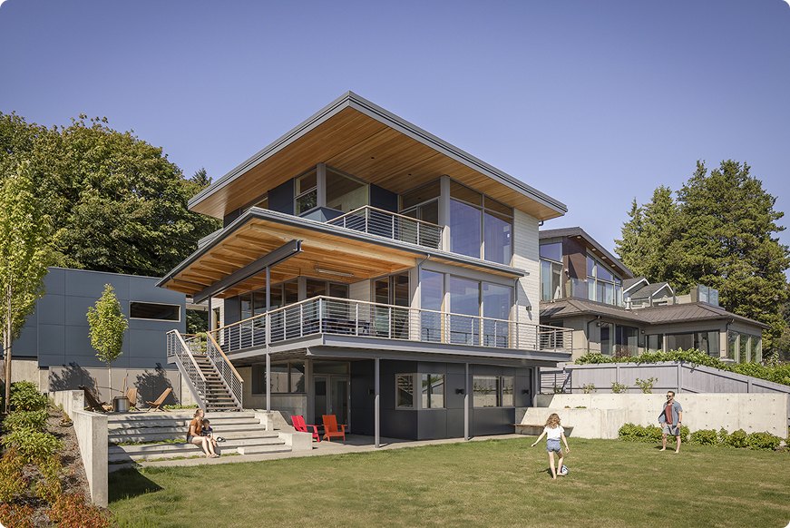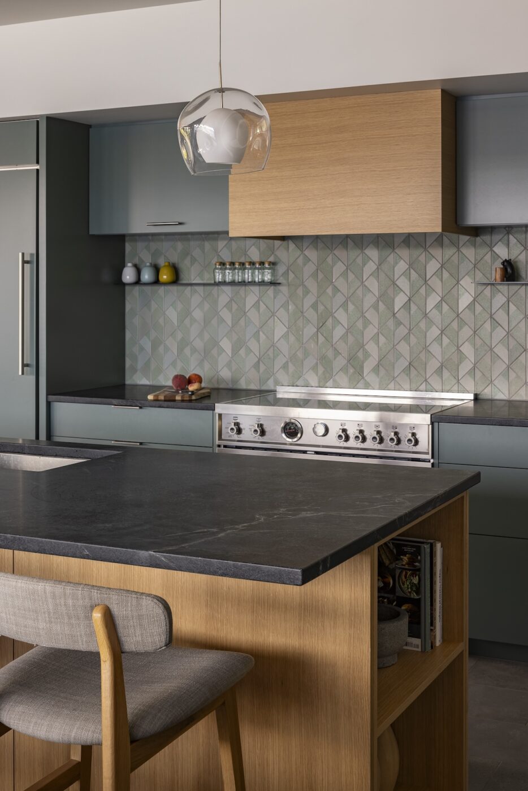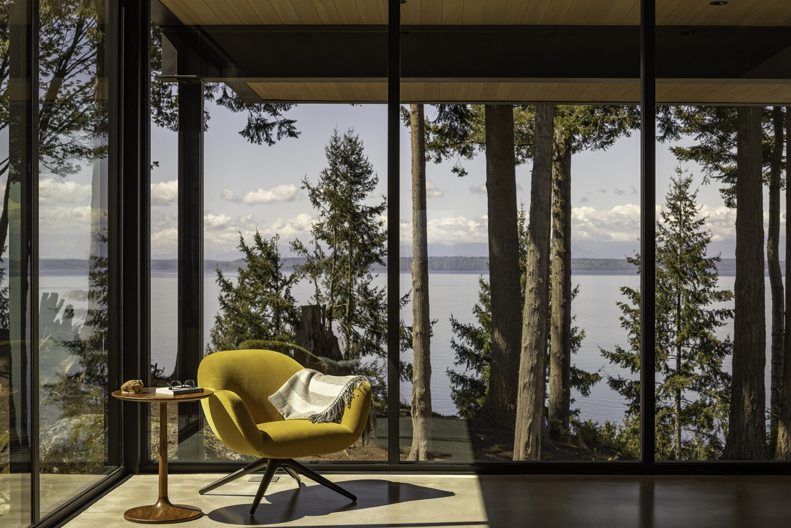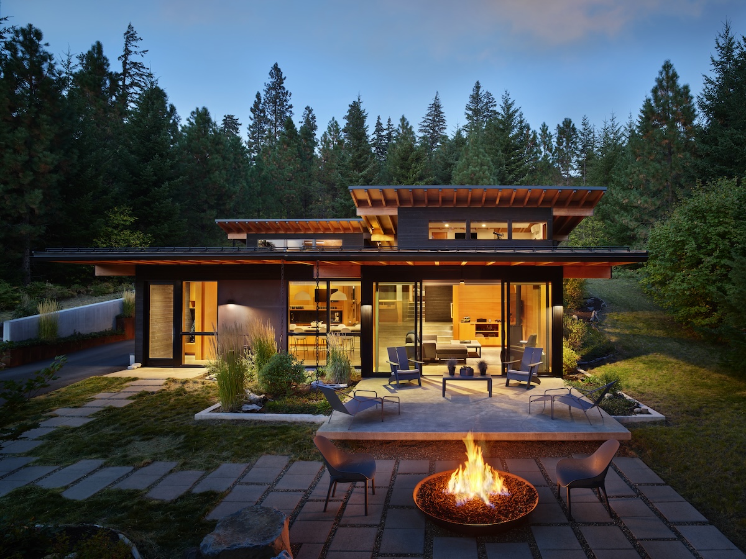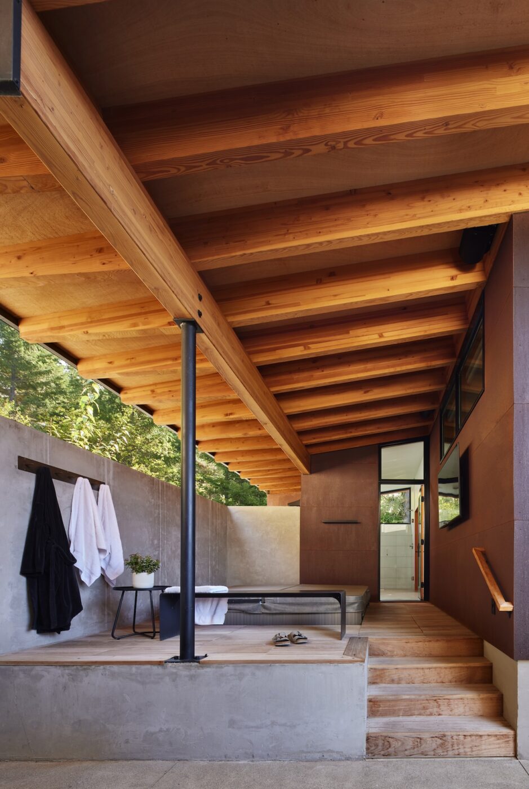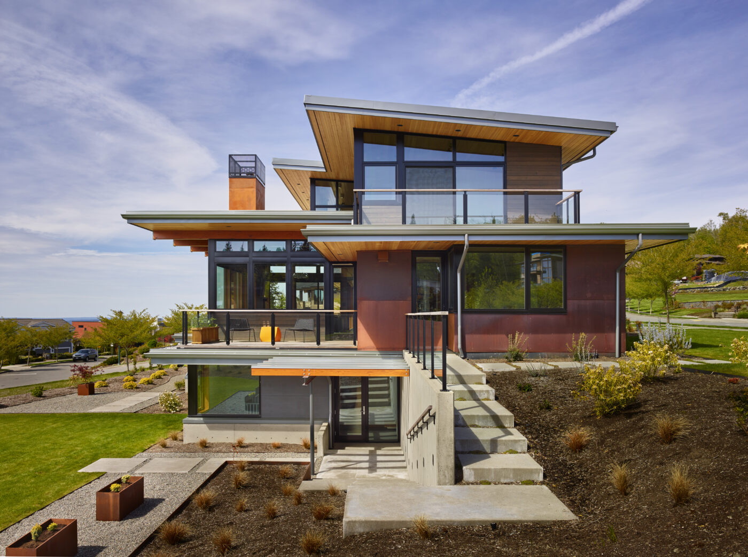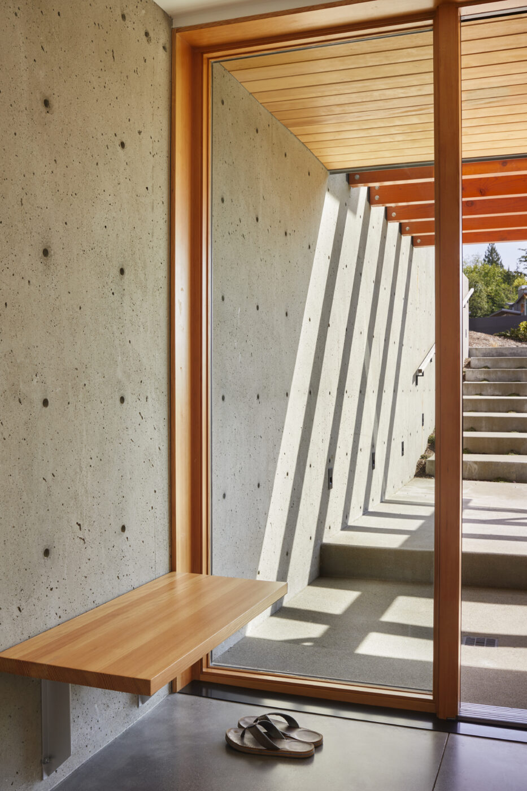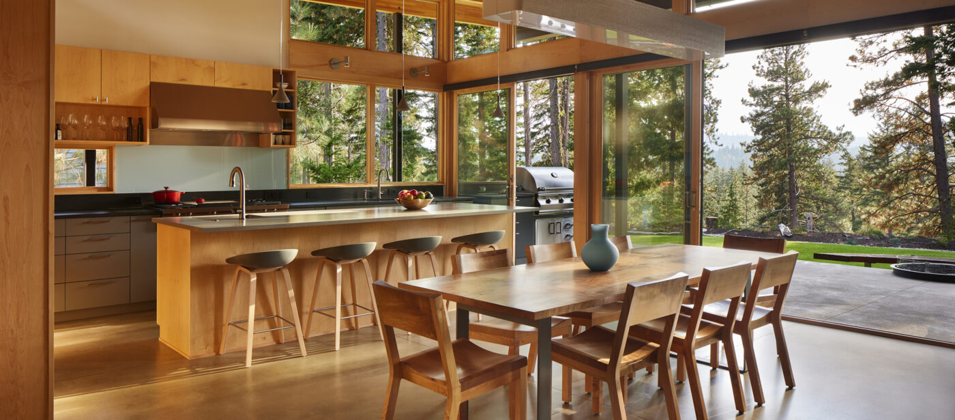
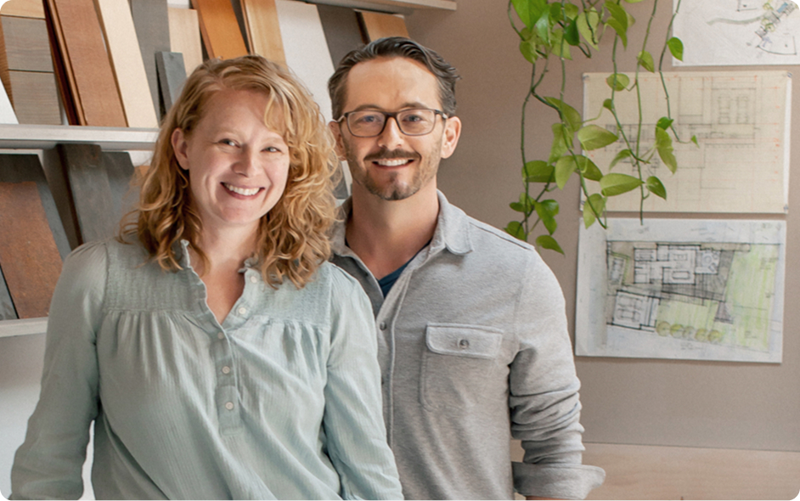
Studio
Zerbey
architecture + interiors
We’re a Seattle-based residential architecture and interior design studio helping people create warm, natural modern custom homes, remodels, and additions that enhance daily life.

Natural materials. Modern architecture.
Designed for you.
Learn more about Studio Zerbey
Featured Projects







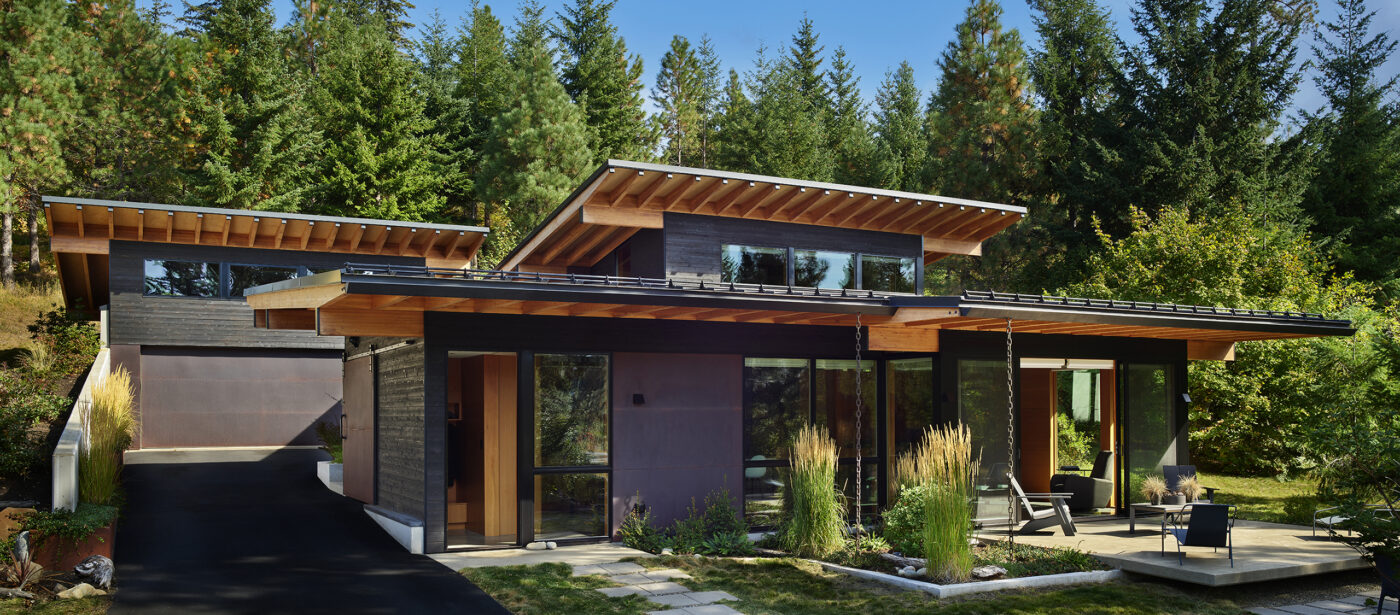
Say hello. Tell us about your project.
